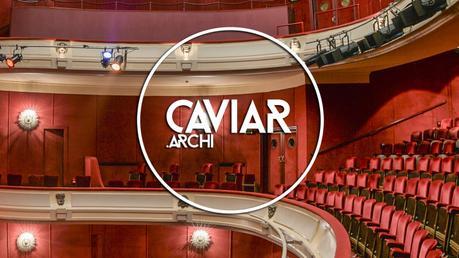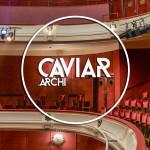
The request of the Board of Directors of the Société des Galeries with regard to the Théâtre Royal des Galeries in the Galeries Royales Saint-Hubert, right in the very heart of Brussels (Belgium), was to restore this theatre to a level of comfort that would meet the expectations of contemporary spectators.
Project name : Théâtre des Galeries
Address : 32 galerie du Roi. 1000 Brussels. Belgium
Assignation/Destination : Theatre
Name of client : Société Civile Anonyme des Galeries Royales Saint-Hubert
Name of architect : Archi 2000
in association with : L’Escaut
Name of engineers :
- Stability Consultancy firm : Arcadis
- Special techniques Consultancy firm : Arcadis
- EPC Consultancy firm : Architecture & coordination
- Acoustics Consultancy firm : -
- Healt & Safety Coordinator : Architecture & coordination
- Control Agency : Forum (QS)
Name of contractors :
- Main contractor : Valens-Eiffage / Decubo (demolition)
Project status : Completed (2014)
Size of project : 5.793m²
Budget : 18.600.000,00 €
Technical sheet of this architecture video clip
Journalist : Emma C. Dessouroux
Cameraman : Emanuel Pinto / Epiprod
Editing : Emma C. Dessouroux / Emanuel Pinto
Direction : Emma C. Dessouroux
Production : Les Délires Productions
Translation : MDR Translations
Original transcription
La demande du conseil d’administration des Galeries concernant le théâtre, c’était de remettre ce théâtre à un niveau de confort auquel pouvait s’attendre le spectateur aujourd’hui. Vous alliez voir une pièce et vous en ressortiez complètement en état de déliquescence tellement il faisait chaud, vous n’arriviez pas au bar. C’était l’enfer. Et puis, il y a quand même tout cet aspect sécurité incendie, possibilité s’il se passe quelque chose de fuir qui, moi, rétrospectivement, m’a fait un peu peur. Et, donc, ça fait partie de notre mission d’architecte : de rendre du confort aux spectateurs, de rendre du confort aux comédiens. Et, en fait, effectivement, si en plus on arrive à le faire et que les gens se demandent comment on est arrivé à le faire, je trouve qu’on a plutôt bien réalisé notre métier. Et, donc, en fait, la mission était simple. On savait très bien que le volume, ses parachèvements, la salle, la scène, les 800 places, la façon dont tout cela s’articulait, on ne pouvait pas y toucher. Les revêtements de murs, de sols, de plafonds, ça c’étaient des choses où on devait rester ou retrouver des parachèvements qui avaient été conçus dès le départ.
Toute la sécurité, c’était une des missions qui nous était clairement imposée. C’était de remettre ce théâtre aux normes : on a fait en sorte qu’à chaque niveau on puisse accéder des deux côtés ce qui n’était pas le cas avant, on a refait toute l’électricité, on a refait toute la ventilation, la climatisation. On a travaillé avec Olivier Bastin de l’Escaut, ex-bouwmeester bruxellois. On a travaillé sur la scène, sur la scénographie puisque Olivier est un grand spécialiste au niveau de la scénographie et que nous n’avions pas de référence à ce niveau-là. On a vraiment été accoler à l’arrière du théâtre tout un noyau qui fait que tout le confort du spectateur, toute la sécurité du spectateur a été améliorée.Dans le dos du théâtre, il y avait une cour comme vous en trouvez dans de nombreux îlots bruxellois et donc on a vraiment été construire un noyau à l’arrière du théâtre et ce noyau à l’arrière du théâtre a servi à doubler les foyers, à injecter des circulations horizontales et verticales, à y mettre toute une série de choses qui fait que le confort du spectateur s’est véritablement accru. Et ça, c’est véritablement un noyau que l’on est venu accoler à l’arrière du théâtre. Donc toute la volumétrie même du théâtre n’a pas changé. Et on s’est aussi penché sur tout le confort des acteurs, si vous voulez, parce que dans tout le back-office, derrière la scène, du côté de la Galerie des Princes, il y a tous les locaux qui servent de régie, il y a tous les locaux qui servent au maquillage, à l’accueil des artistes, à tout ce qui est réserve de costumes, etc. Tout ça était dans un état absolument catastrophique. Ce qui était aussi assez complexe, c’est qu’on a dû agir en 3 phases puisqu’on a dû intervenir pendant les 4 mois d’arrêt. Le théâtre est en activité, il y a des répétitions la journée, etc. Et donc, on a dû chaque fois travailler entre le mois de mai et fin septembre afin de faire cette restauration et on a dû chaque fois interrompre nos travaux. Ça s’est passé sur 3 saisons. Ce qui est bien aussi dans cette restauration, c’est que, en fait, tout le monde se rend compte qu’il s’est passé quelque chose mais ils ne savent pas très bien ce qui a changé mais ils sont plus à l’aise, ils sont plus confortables, ils circulent mieux, il y a plus de place dans les foyers et il se demandent tous comment on l’a fait. Ça, c’est assez amusant parce qu’ils ne se rendent pas très bien compte et ce qui est chouette, c’est que notre intervention a été là également, je pense, assez juste dans le fait que l’on a respecté ce théâtre, sa configuration : les 800 places, il n’y en a pas une qui a changé. Il y a juste l’ajout de ce noyau à l’arrière qu’on est venu accoler qui a tout changé.
English subtitles
The request of the Board of Directors of the Galeries with regard to the theatre was to restore the theatre to a level of comfort that would meet the expectations of today’s audiences. Previously you would go and see a play and come out completely wilted, because it was so hot, and you could never get to the bar. It was just dreadful. And then there was the whole safety aspect in the case of a fire. Whether you could get out if something were to happen, which, in retrospect makes me quite scared. All this came into our mission as architects: to make the audience comfortable and to make the actors comfortable. And in fact, if you manage to achieve this, and people also wonder how you actually managed to do it, then I think that the mission has been carried out rather well. In fact, the mission was simple. We knew very well that we could not change the volume, the finishings, the auditorium, the stage, the 800 seats, the way in which all of this was laid out. The wall, floor and ceiling finishes – all of these had to remain as they were, or finishes had to be found that matched the original designs.
One of the missions that was quite clearly our responsibility was the whole safety aspect. We had to bring the theatre into line with regulations. We managed to create an access on both sides of each floor, which was not the case originally. We redid all of the electricity, all of the ventilation and the air-conditioning. We worked with Olivier Bastin de l’Escaut, former Brussels Architectural Adviser. We worked on the stage and on the scenography, as Olivier is a specialist in terms of scenography, whereas we had little experience in the field. We added on a whole block to the rear of the theatre, which meant that we were able to improve both the comfort and the safety of the audience.At the back of the theatre there was an inner courtyard, as there is with many blocks in Brussels. We were able to build a block behind the theatre, making it possible to double the size of the foyers, to create space enabling people to move around both horizontally and vertically, and to add a whole series of elements that resulted in a real increase in comfort for the audience. All of this by adding a block to the rear of the theatre. The actual interior volume of the theatre was not altered in any way. We also worked on the comfort of the actors. The back office, behind the stage on the side of the Galerie des Princes, comprises all of the spaces that are used for production, for make-up, where the artists arrive, where the costumes are stored, etc. All of this was in a truly catastrophic state. What also made it really quite complex was that we had to carry out the work in 3 phases, as we could only be present during the 4 month breaks. When the theatre is functioning there are rehearsals during the day, etc. And so each time we had to work between May and the end of September in order to carry out the restoration, and each time we then had to interrupt the work. It lasted over 3 seasons. What is also good about this restoration is that everyone knows that something has been done, but they don’t know exactly what has changed. They are more comfortable, they can move around more easily, there is more space in the foyers, and they wonder how this has been achieved. This is rather amusing as they don’t quite get it, and what is also good, in my opinion, is that our intervention was just right in the sense that we respected the theatre and the way in which it is laid out: of the 800 places there is not one that has changed. It was just the addition of this block at the rear that meant that everything changed.


